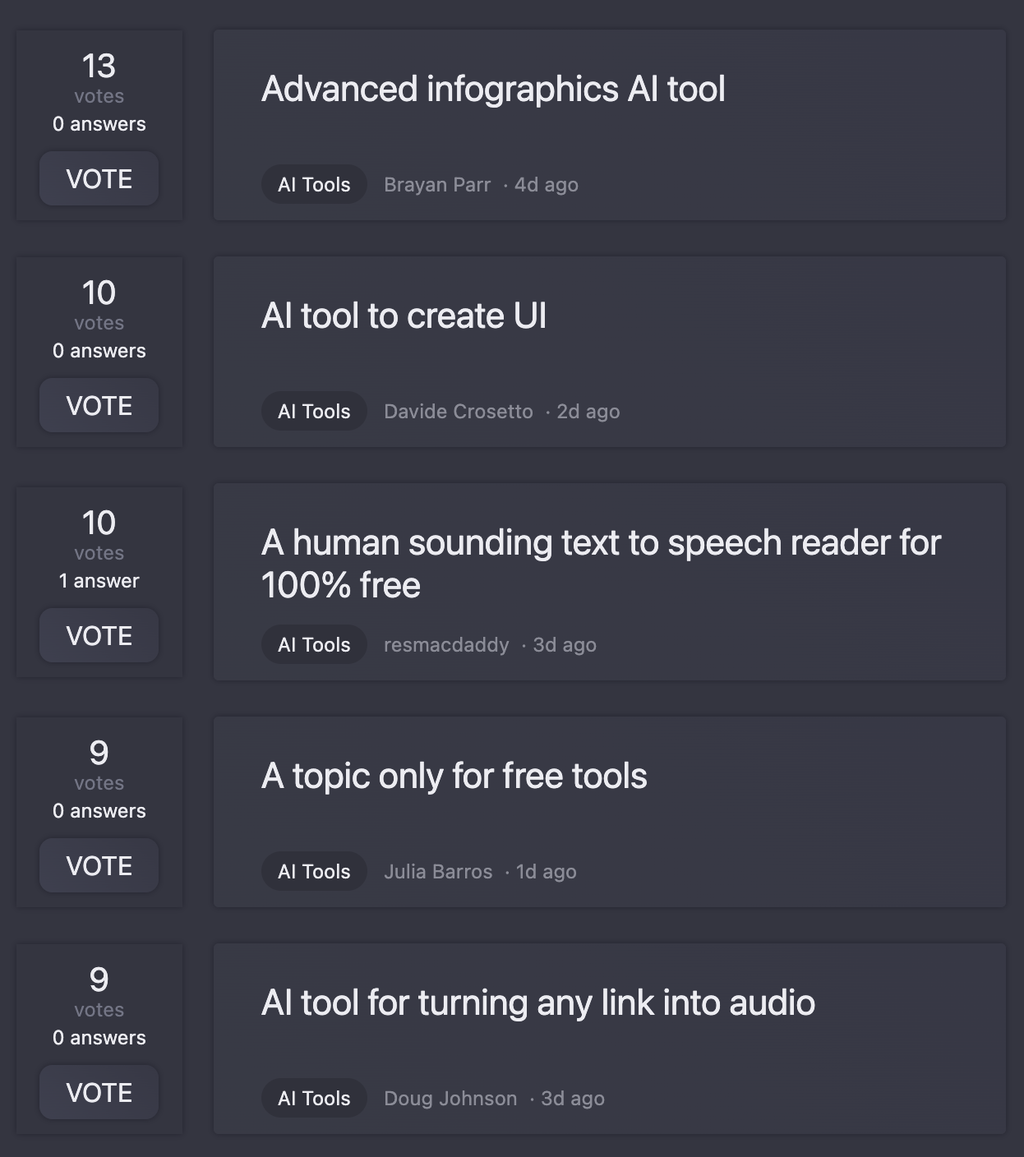| Area | Item | Quantity | Unit Price (RM) | Total Price (RM) |
|------|------|----------|-----------------|------------------|
| Extension | RC slab extension | 132 sq ft | 275 | 36,300 |
| Extension | Normal roof top | 440 sq ft | 165 | 72,600 |
| Extension | Awning (ACP) | 132 sq ft | 45 | 5,940 |
| Extension | Demolish work | - | - | 5,000 |
| Entrance | Shoe rack cabinet | 5 ft | 490 | 2,450 |
| Entrance | Color carcass | 10.5 sq ft | 220 | 2,310 |
| Entrance | LED profile | 10 ft | 13 | 130 |
| Entrance | Drawer set with full extension runner | 2 sets | 85 | 170 |
| Entrance | Side panel | 1 pc | 140 | 140 |
| Foyer | Tall cabinet H311 | 6 ft | 530 | 3,180 |
| Foyer | Color carcass | 10.5 sq ft | 220 | 2,310 |
| Foyer | LED profile | 8 ft | 13 | 104 |
| Foyer | Drawer set with full extension runner | 4 sets | 85 | 340 |
| Foyer | Side panel H241 x 450 | 1 pc | 235 | 235 |
| Foyer | Wall panel (Laminate) with curve design and fluted panel | 52 sq ft | 68 | 3,536 |
| Foyer | LED profile | 25 ft | 13 | 325 |
| Dry Kitchen | Basin cabinet with PVC foam board | 1 pc | 270 | 270 |
| Dry Kitchen | Base unit H85D | 17 ft | 265 | 4,505 |
| Dry Kitchen | Wall unit H130D | 8 ft | 420 | 3,360 |
| Dry Kitchen | Tall unit | 4 ft | 475 | 1,900 |
| Dry Kitchen | Aluminum door H2240 x 411 | 1 pc | 600 | 600 |
| Dry Kitchen | Aluminum door H300 x 1164 | 2 pcs | 170 | 340 |
| Dry Kitchen | Side panel H2300 x 600 | 2 pcs | 370 | 740 |
| Dry Kitchen | Drawer set with DTC Runner | 3 sets | 220 | 660 |
| Dry Kitchen | Dressing | 2 pcs | 42 | 84 |
| Dry Kitchen | 18mm plywood fascia | 17 ft | 16 | 272 |
| Dry Kitchen | LED profile with dot LED light and driver | 23 ft | 13 | 299 |
Total Estimated Cost: RM 147,700
Note: This is a basic estimation and actual costs may vary. Timeline and alternatives not included due to limited information provided.
 Your personal interior design financial wizard.OpenCertainly! I can help you generate a quotation calculator for your clients based on the information provided. Please provide me with the following details: 1. What type of property does the client have? (Condominium, Double Story, or Bungalow) 2. What is the client's budget? 3. What specific areas or items does the client want to renovate or include? Once you provide this information, I'll create a customized quotation breakdown for your client. </USER_INPUT>
Your personal interior design financial wizard.OpenCertainly! I can help you generate a quotation calculator for your clients based on the information provided. Please provide me with the following details: 1. What type of property does the client have? (Condominium, Double Story, or Bungalow) 2. What is the client's budget? 3. What specific areas or items does the client want to renovate or include? Once you provide this information, I'll create a customized quotation breakdown for your client. </USER_INPUT> AI-powered photo-to-sketch conversion for interior designOpen
AI-powered photo-to-sketch conversion for interior designOpen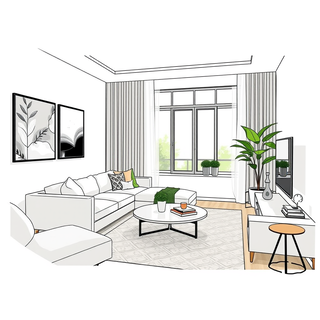
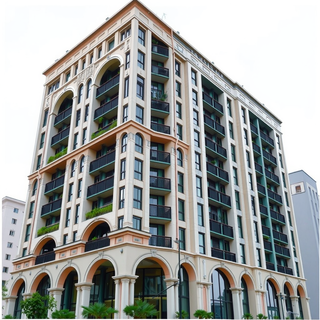
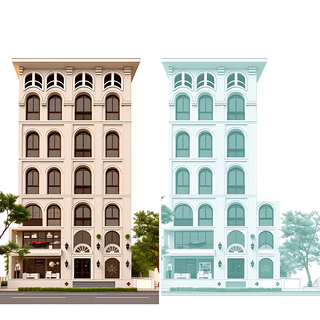
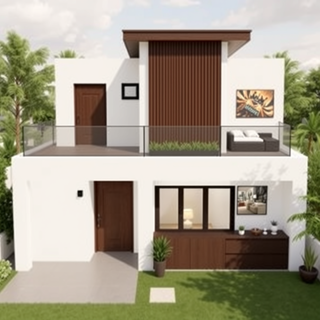
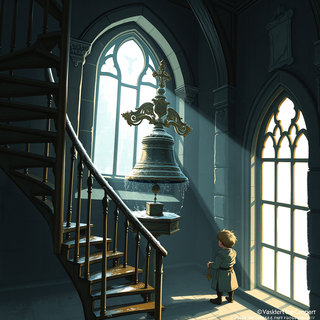
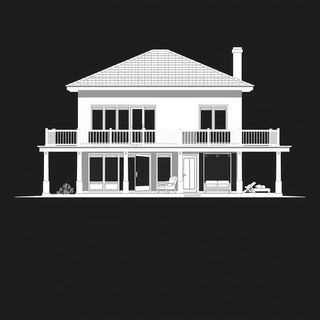


 Open| Area | Item | Quantity | Unit Price (RM) | Total Price (RM) | |------|------|----------|-----------------|------------------| | Extension | RC slab extension | 132 sq ft | 275 | 36,300 | | Extension | Normal roof top | 440 sq ft | 165 | 72,600 | | Extension | Awning (ACP) | 132 sq ft | 45 | 5,940 | | Extension | Demolish work | - | - | 5,000 | | Entrance | Shoe rack cabinet | 5 ft | 490 | 2,450 | | Entrance | Color carcass | 10.5 sq ft | 220 | 2,310 | | Entrance | LED profile | 10 ft | 13 | 130 | | Entrance | Drawer set with full extension runner | 2 sets | 85 | 170 | | Entrance | Side panel | 1 pc | 140 | 140 | | Foyer | Tall cabinet H311 | 6 ft | 530 | 3,180 | | Foyer | Color carcass | 10.5 sq ft | 220 | 2,310 | | Foyer | LED profile | 8 ft | 13 | 104 | | Foyer | Drawer set with full extension runner | 4 sets | 85 | 340 | | Foyer | Side panel H241 x 450 | 1 pc | 235 | 235 | | Foyer | Wall panel (Laminate) with curve design and fluted panel | 52 sq ft | 68 | 3,536 | | Foyer | LED profile | 25 ft | 13 | 325 | | Dry Kitchen | Basin cabinet with PVC foam board | 1 pc | 270 | 270 | | Dry Kitchen | Base unit H85D | 17 ft | 265 | 4,505 | | Dry Kitchen | Wall unit H130D | 8 ft | 420 | 3,360 | | Dry Kitchen | Tall unit | 4 ft | 475 | 1,900 | | Dry Kitchen | Aluminum door H2240 x 411 | 1 pc | 600 | 600 | | Dry Kitchen | Aluminum door H300 x 1164 | 2 pcs | 170 | 340 | | Dry Kitchen | Side panel H2300 x 600 | 2 pcs | 370 | 740 | | Dry Kitchen | Drawer set with DTC Runner | 3 sets | 220 | 660 | | Dry Kitchen | Dressing | 2 pcs | 42 | 84 | | Dry Kitchen | 18mm plywood fascia | 17 ft | 16 | 272 | | Dry Kitchen | LED profile with dot LED light and driver | 23 ft | 13 | 299 | Total Estimated Cost: RM 147,700 Note: This is a basic estimation and actual costs may vary. Timeline and alternatives not included due to limited information provided.
Open| Area | Item | Quantity | Unit Price (RM) | Total Price (RM) | |------|------|----------|-----------------|------------------| | Extension | RC slab extension | 132 sq ft | 275 | 36,300 | | Extension | Normal roof top | 440 sq ft | 165 | 72,600 | | Extension | Awning (ACP) | 132 sq ft | 45 | 5,940 | | Extension | Demolish work | - | - | 5,000 | | Entrance | Shoe rack cabinet | 5 ft | 490 | 2,450 | | Entrance | Color carcass | 10.5 sq ft | 220 | 2,310 | | Entrance | LED profile | 10 ft | 13 | 130 | | Entrance | Drawer set with full extension runner | 2 sets | 85 | 170 | | Entrance | Side panel | 1 pc | 140 | 140 | | Foyer | Tall cabinet H311 | 6 ft | 530 | 3,180 | | Foyer | Color carcass | 10.5 sq ft | 220 | 2,310 | | Foyer | LED profile | 8 ft | 13 | 104 | | Foyer | Drawer set with full extension runner | 4 sets | 85 | 340 | | Foyer | Side panel H241 x 450 | 1 pc | 235 | 235 | | Foyer | Wall panel (Laminate) with curve design and fluted panel | 52 sq ft | 68 | 3,536 | | Foyer | LED profile | 25 ft | 13 | 325 | | Dry Kitchen | Basin cabinet with PVC foam board | 1 pc | 270 | 270 | | Dry Kitchen | Base unit H85D | 17 ft | 265 | 4,505 | | Dry Kitchen | Wall unit H130D | 8 ft | 420 | 3,360 | | Dry Kitchen | Tall unit | 4 ft | 475 | 1,900 | | Dry Kitchen | Aluminum door H2240 x 411 | 1 pc | 600 | 600 | | Dry Kitchen | Aluminum door H300 x 1164 | 2 pcs | 170 | 340 | | Dry Kitchen | Side panel H2300 x 600 | 2 pcs | 370 | 740 | | Dry Kitchen | Drawer set with DTC Runner | 3 sets | 220 | 660 | | Dry Kitchen | Dressing | 2 pcs | 42 | 84 | | Dry Kitchen | 18mm plywood fascia | 17 ft | 16 | 272 | | Dry Kitchen | LED profile with dot LED light and driver | 23 ft | 13 | 299 | Total Estimated Cost: RM 147,700 Note: This is a basic estimation and actual costs may vary. Timeline and alternatives not included due to limited information provided.

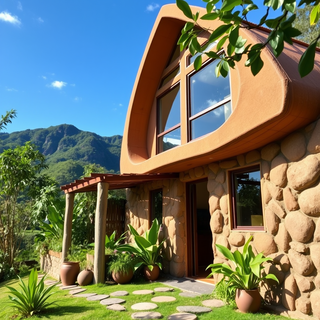
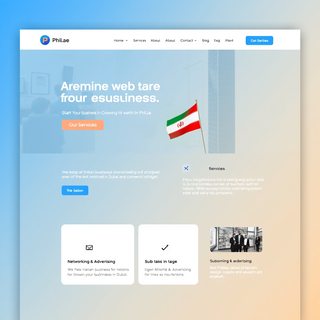

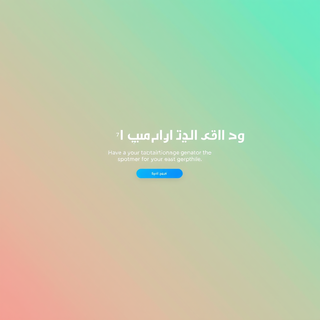
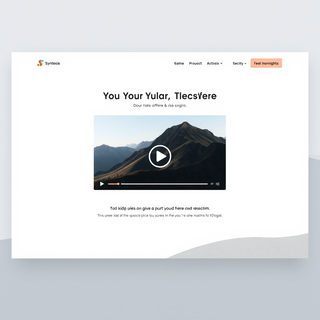
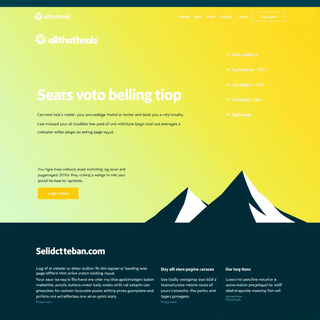
 Alin Andrei🙏 80 karmaNov 10, 2025@Landing Page Generator PROHi Ummesh, it worked just fine for me, can you give it another try?
Alin Andrei🙏 80 karmaNov 10, 2025@Landing Page Generator PROHi Ummesh, it worked just fine for me, can you give it another try?