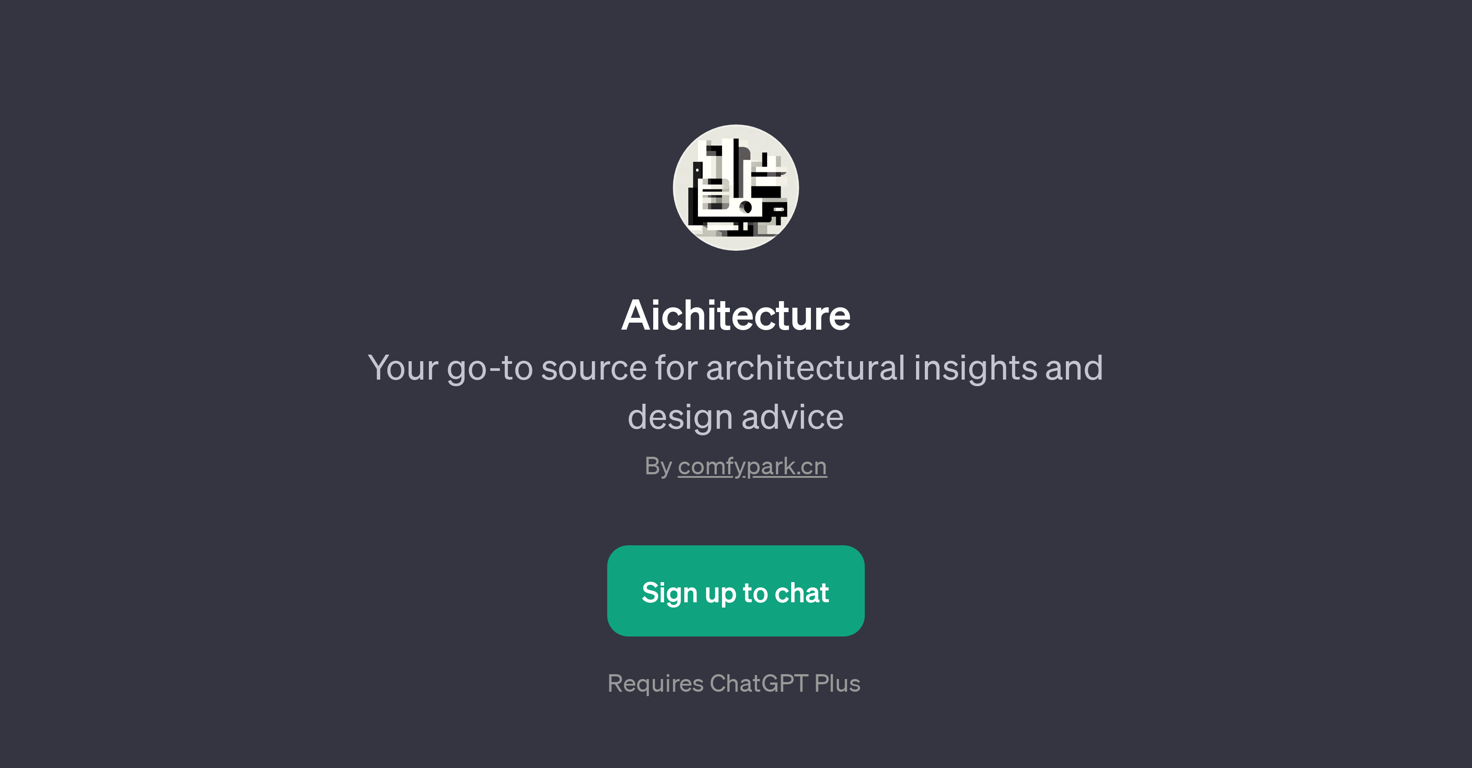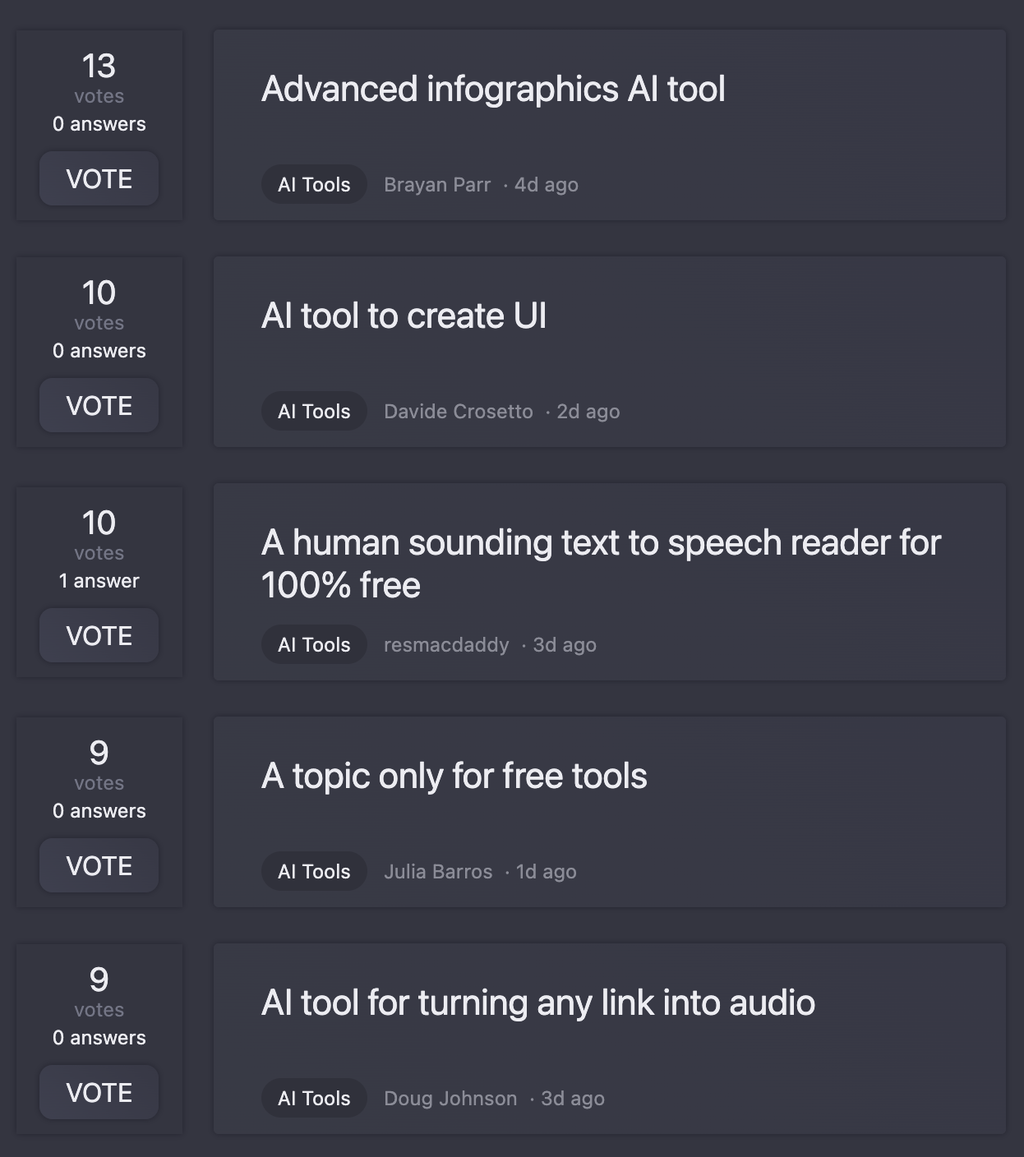Aichitecture

Overview
Aichitecture is a GPT designed to provide architectural insights and design advice. Developed by comfypark.cn, this unique AI tool helps users with a range of services focused around architectural information.
Aichitecture strives to democratize the field of architecture by offering valuable guidance tailored to serve both industry professionals and laymen. For individuals seeking expert wisdom to aid them on various architecture-related matters, Aichitecture can be a dependable choice.
The tool offers daily architectural information, interesting project recommendations, design analysis and suggestions, and assistance with design modifications.
These prompt starters give a glimpse of the cohesive, practical utilities that this AI tool facilitates. One of the tool's distinctive characteristics is its combination of professional knowledge with a touch of humor, as indicated by its witty welcome message.
Being built on top of the ChatGPT platform, it requires a ChatGPT Plus subscription; this means users will need to sign up to fully take advantage of the guidance it provides.
By leveraging the potential of AI and machine learning, Aichitecture transforms the way architectural insights and designs are perceived, accessed and utilized, making it considerably convenient and efficient for users interested in architecture.



How would you rate Aichitecture?
Help other people by letting them know if this AI was useful.