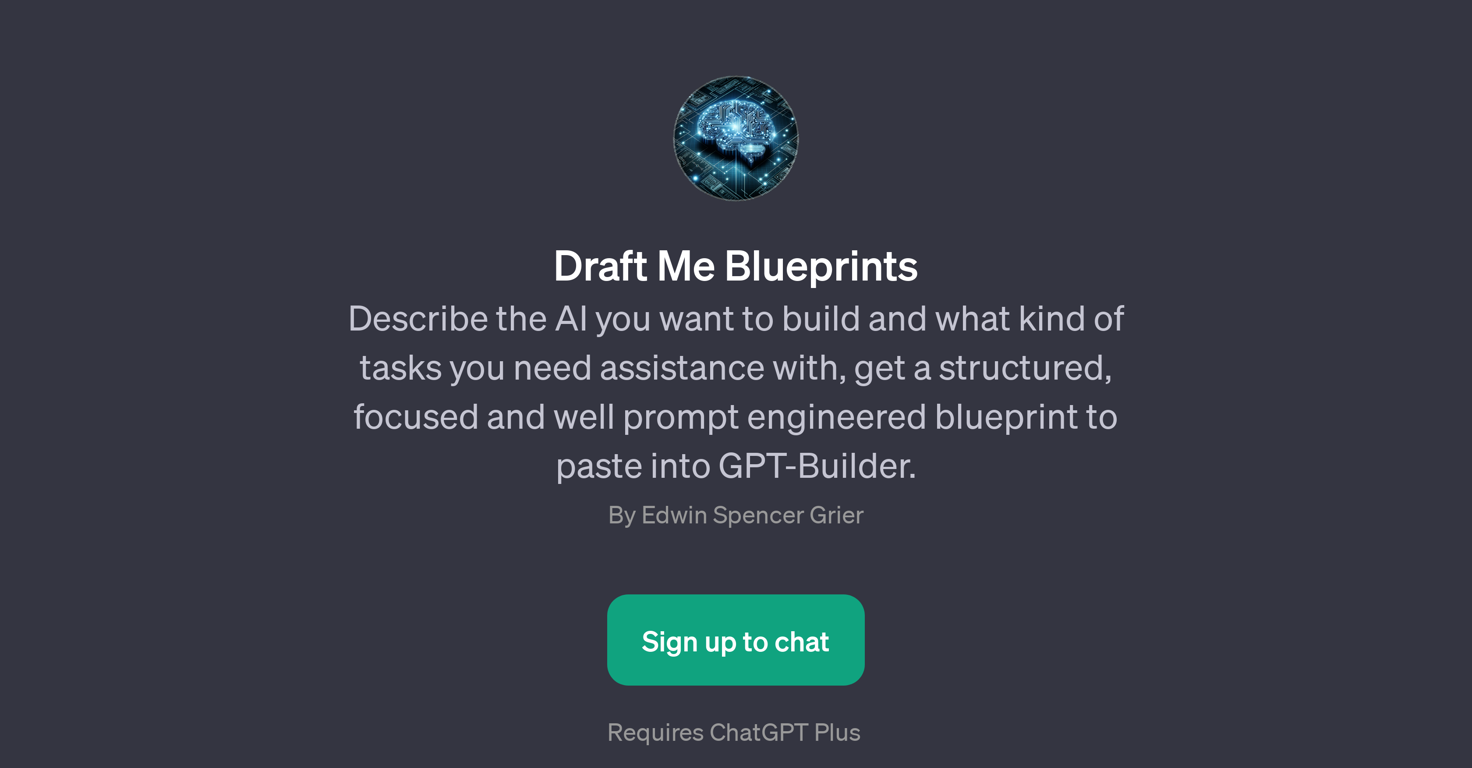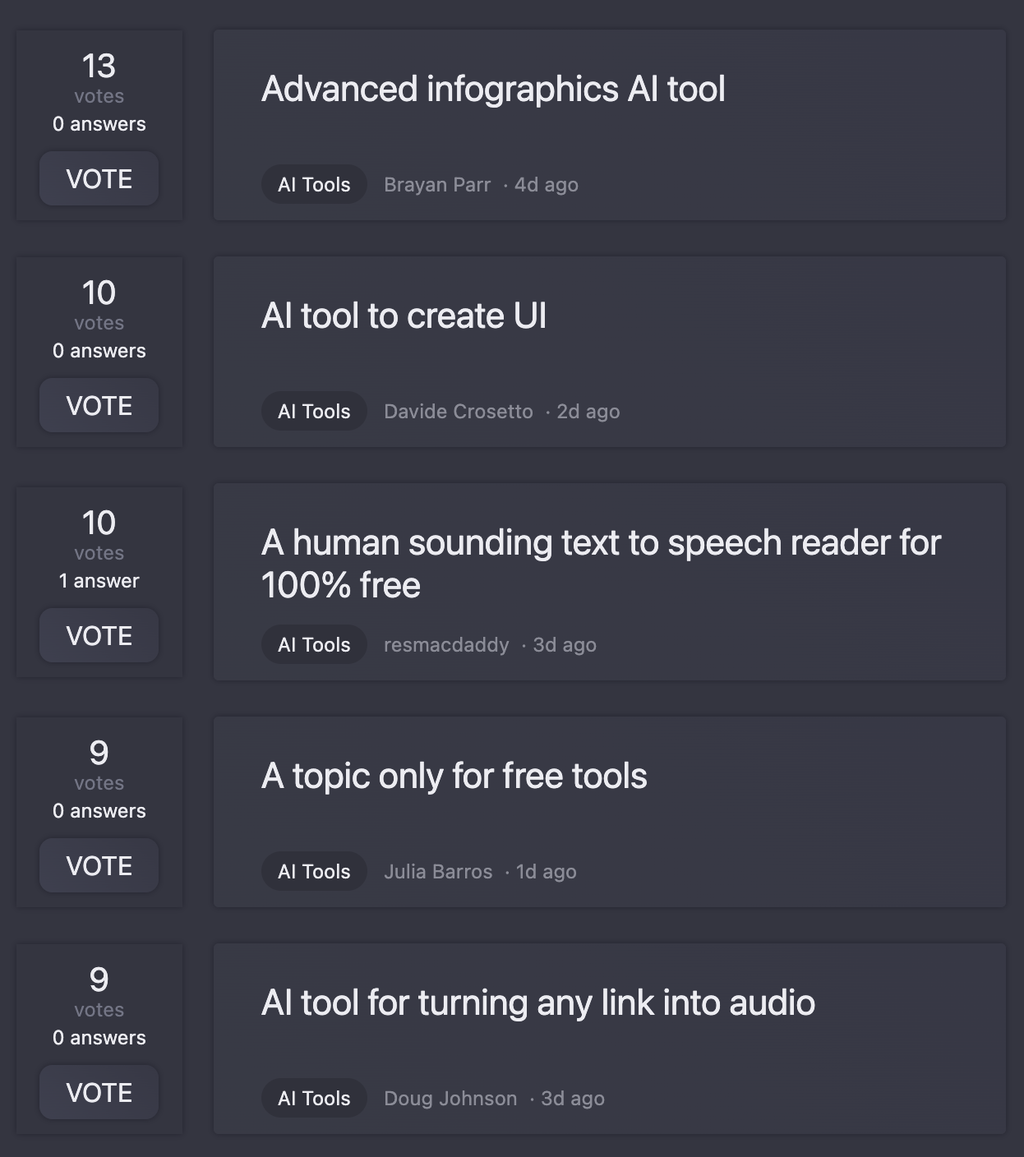Draft Me Blueprints

Overview
Draft Me Blueprints is a GPT designed to assist users in crafting engineered blueprints for their desired AI functionalities. This tool requires a clear description from the user outlining the type of AI they aim to build including the tasks it should perform.
The GPT then produces a detailed, structurally sound blueprint tailored to these specifications. This blueprint can subsequently be utilized in the GPT-Builder for actual AI system development.
The primary function of Draft Me Blueprints is to streamline the preliminary planning and design phase in AI creation, ensuring a focused, structured layout for further development.
Some of the prompt starts include defining the purpose of your AI assistant, specifying the tasks for the AI, choosing the functionalities required, and sharing the domain in which the AI will operate.
Draft Me Blueprints is driven by the ChatGPT and requires a ChatGPT Plus membership to use. This GPT essentially acts as an automated prompt engineering and blueprint crafting expert, guiding users in refining their ideas into concrete, functional blueprints ideal for anyone looking to build a custom AI system but unsure about the technical aspects of the development process.



How would you rate Draft Me Blueprints?
Help other people by letting them know if this AI was useful.