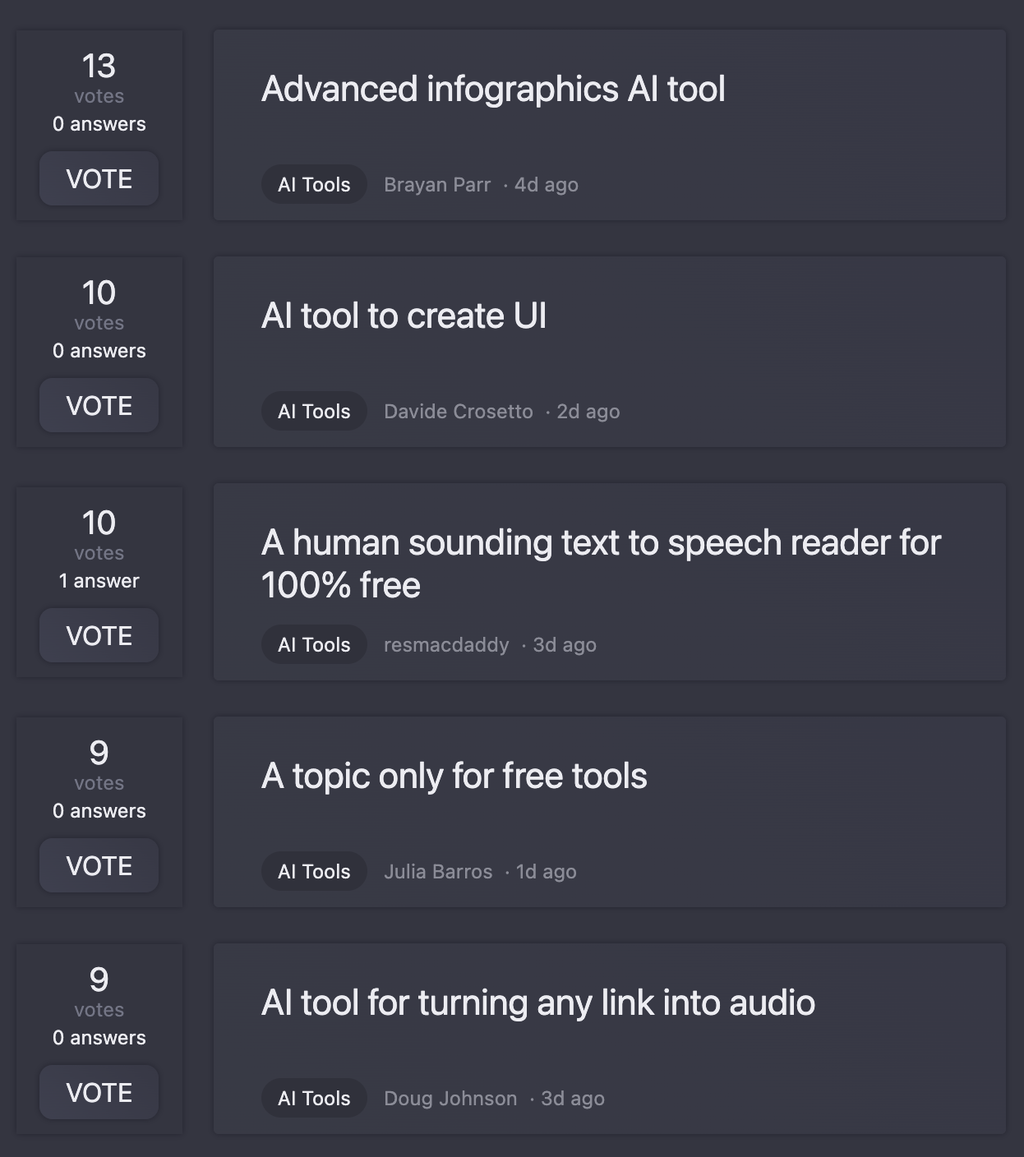Floor Plan AI
Overview
Floor Plan AI is an advanced artificial intelligence tool designed to provide professional-grade home designing services. The tool is capable of transforming text or sketches into 3D-ready visuals in just a few clicks, turning ideas into reality.
Users can upload a photo of a room and allow the AI to redesign it, or they can input text descriptions of their desired layouts. It is applicable in various room types and architectural styles.
The AI is trained on an array of professional design patterns and architectural principles and has mastered over 50 distinct architectural and interior design styles, capable of blending multiple styles while maintaining aesthetic coherence.
It operates on cloud computing capabilities, allowing it to deliver multiple floor plan options in seconds. Floor Plan AI allows for real-time collaboration, where designers, homeowners, and contractors can participate in the design process simultaneously.
Communication tools are built into the application, facilitating seamless discussions between stakeholders. It also values data security, with end-to-end encryption ensuring that floor plan data transmission is secure and meets industry compliance requirements.
All design works are automatically saved to cloud storage with version management and history records. Finally, Floor Plan AI supports cross-platform usage, whether on a computer, tablet, or mobile phone, and maintains all its floor plan editing capabilities across these platforms.





