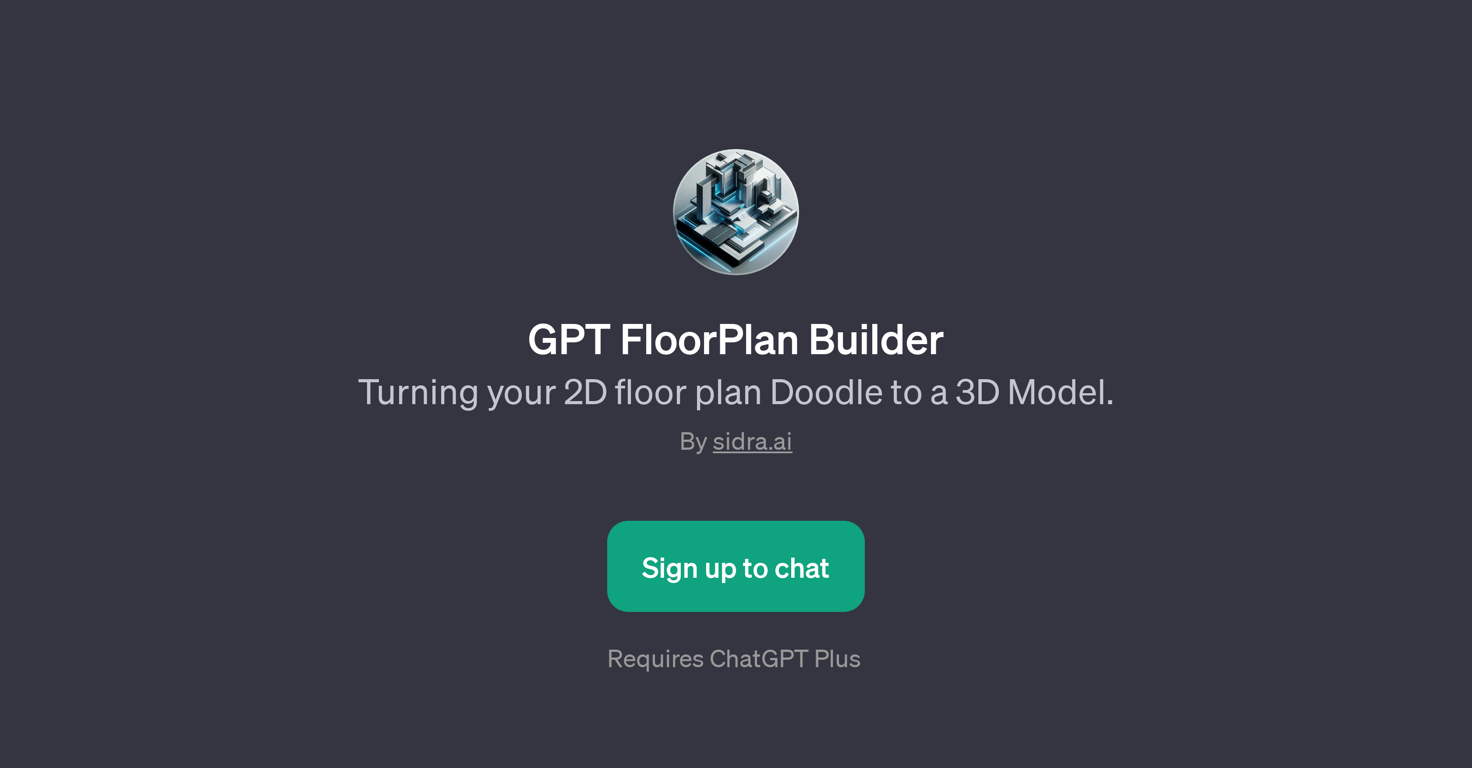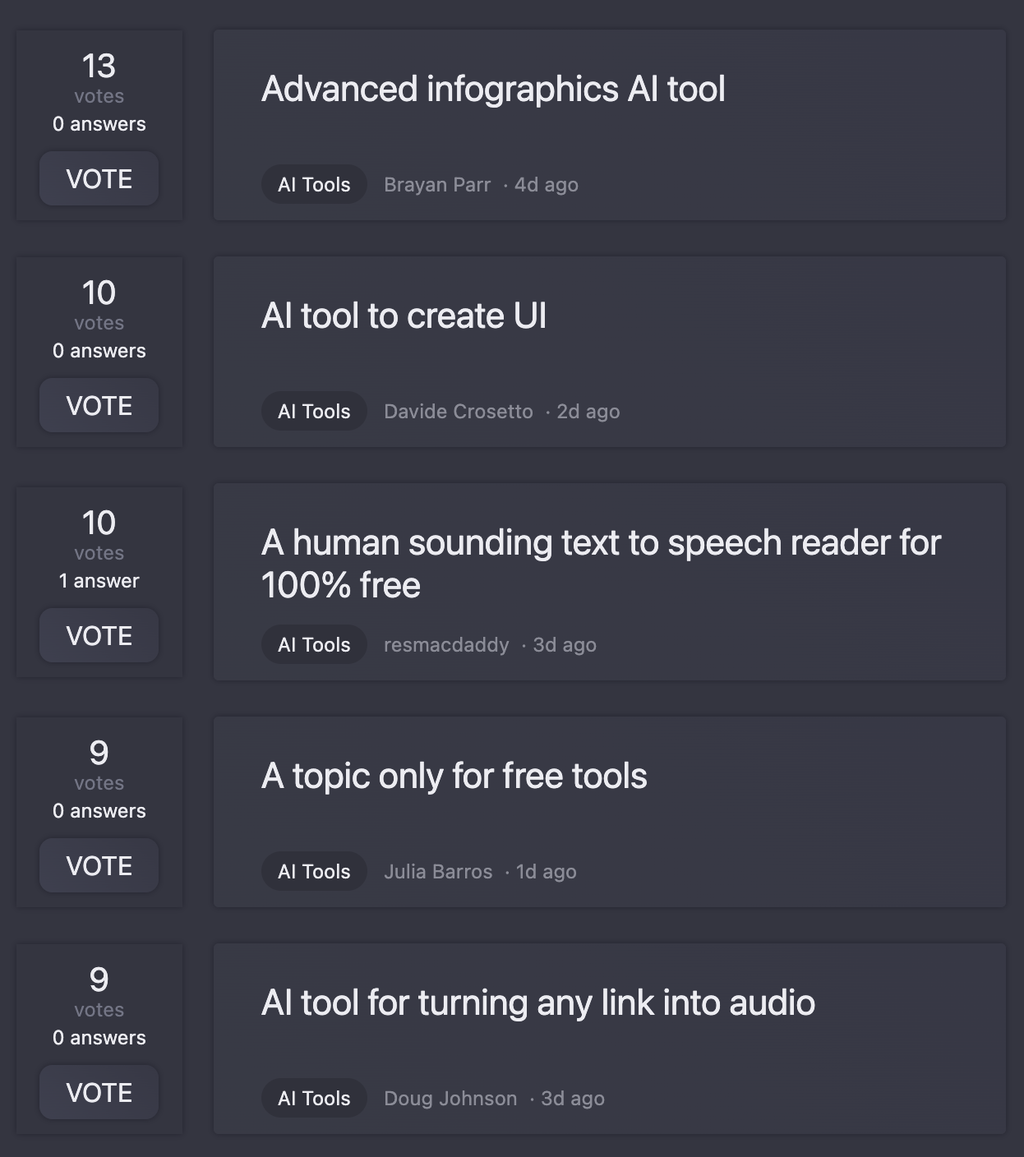GPT FloorPlan Builder
Overview
GPT FloorPlan Builder is a specialized GPT that leverages artificial intelligence to transform user-submitted 2D sketches into comprehensive 3D models.
Developed by Sidra.ai, it streamlines the visual realisation of architectural concepts by integrating with ChatGPT. The GPT FloorPlan Builder employs a simple yet powerful interface that allows users to upload their sketches, following which they can describe the styles and aesthetic preferences they envision.
The GPT then processes this information and returns a well-defined 3D floor plan modelled exactly as per the users specifications.The functionality supports a wide array of architectural styles and elements, intensifying its resourcefulness across various design needs.
Its primary strength lies in its preciseness and ability to interpret diverse design aesthetics. It stands out as a valuable tool for architects, interior designers, or anyone looking to visualize and bring their design ideas to life.
As it is integrated with ChatGPT Plus, users can leverage a chat platform to interact with the GPT, uploading sketches and describing their design intentions.
The user-friendly chat interface makes the process more intuitive. The process begins with a welcome message from the GPT, encouraging users to start describing their design, transforming the user's vision into a tangible blueprint.In summary, the GPT FloorPlan Builder is an innovative AI tool that proficiently converts 2D floor plan sketches into detailed, intuitive 3D models, contributing to simplifying architectural and design processes.




How would you rate GPT FloorPlan Builder?
Help other people by letting them know if this AI was useful.