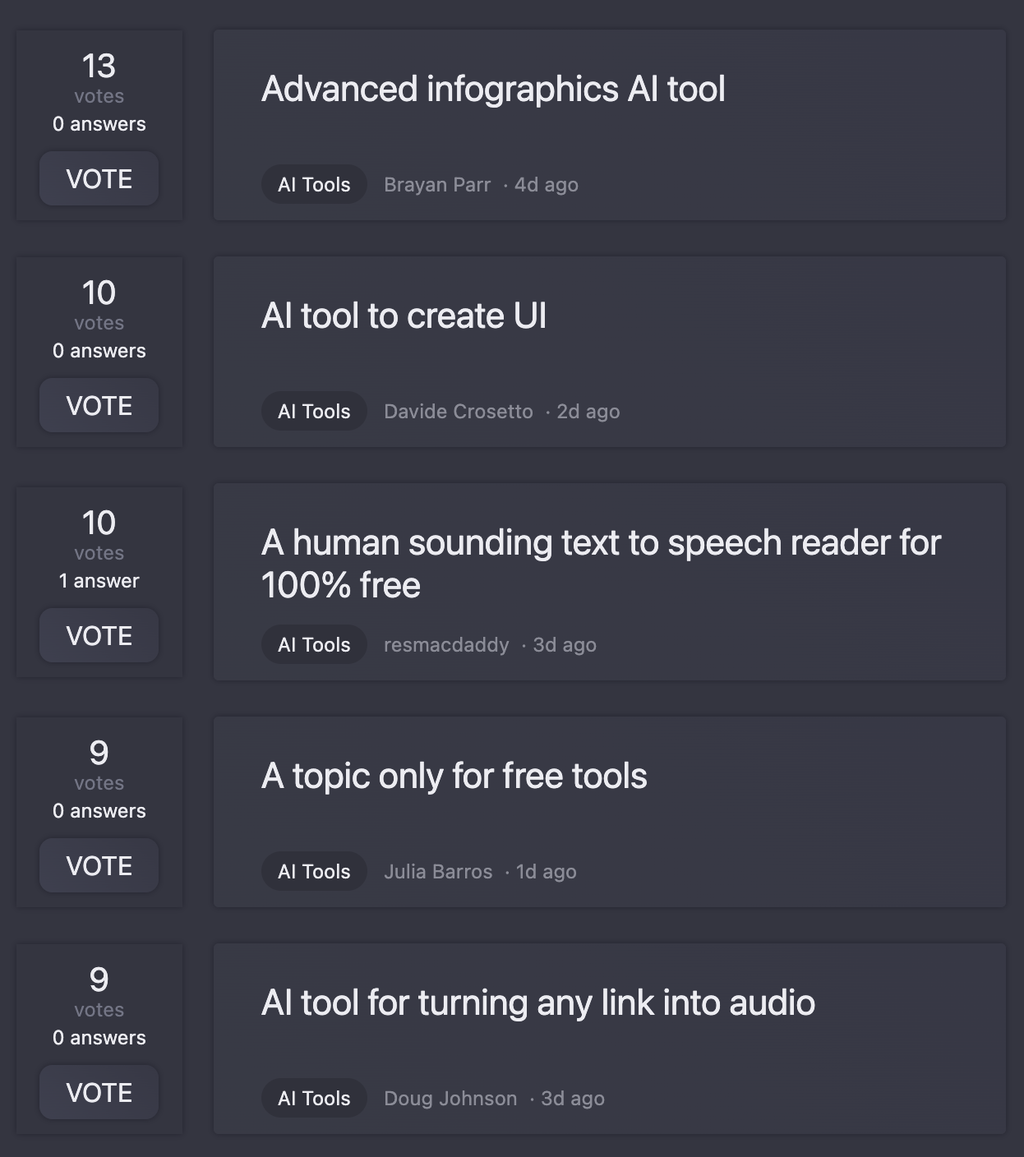Go to 🎨 Creativity
📷
Images
(2773)
🔠
Text
(1947)
💻
Software
(1610)
🎥
Videos
(849)
🔊
Audio
(664)
🎨
Art
(485)
🎨
Design
(247)
🌪️
Brainstorming
(199)
🖌️
3D
(55)
📸
Multimedia
(9)
 GoEnhance
GoEnhance
 Remini
Remini
 Creative Minds Think Alike
Creative Minds Think Alike
 cre8tiveAI
cre8tiveAI
 Unboring
Unboring
 Ceacle tools
Ceacle tools
 SassyCo-Pilot
SassyCo-Pilot
16,738
11,208
10,860
7,484
5,875
3,393
249
Floor plans
There is 1 iOS AI for Floor plans.
Get alerts
Number of tools
1
Most popular Floor Plan
Floor Plan
Free mode
100% free
Freemium
Free Trial
Discussion(6)
🏠
Floor plans
ahmed iqbal
17d ago
@Home Design Generator
very good but some time show error but home interior design generate amazing
Reply
Share
Edit
Delete
Report
🏠
Floor plans

hemii
🙏 2 karma
2mo ago
@Floor Plan AI
the narrative part is well executed
Reply
Share
Edit
Delete
Report
🏠
Floor plans
Dillan
🙏 30 karma
2mo ago
@Floor Plan AI
The conversation with the ai felt really nice. And the even the narrative part is well executed.
333
Reply
Share
Edit
Delete
Report
🏠
3D floor plans
Claudio Peralta Biron (LATAM)
1y ago
Do you have an RV interior design
Reply
Share
Edit
Delete
Report
🏠
3D floor plans
OJASV GUPTA
1y ago
how do i upload the image
Reply
Share
Edit
Delete
Report
🏠
3D floor plans
momo momo
1y ago
@GPT FloorPlan Builder
{
"prompt": "Create a 3D top-down image of a luxurious Middle Eastern modern aesthetic floor plan, following a provided 2D sketch. The plan includes a living room with large windows, a dining area, a modern kitchen with marble countertops, three bedrooms each with an ensuite bathroom, and a connecting hallway.",
"size": "1792x1024"
}
Reply
Share
Edit
Delete
Report
Post
➤


