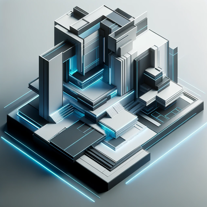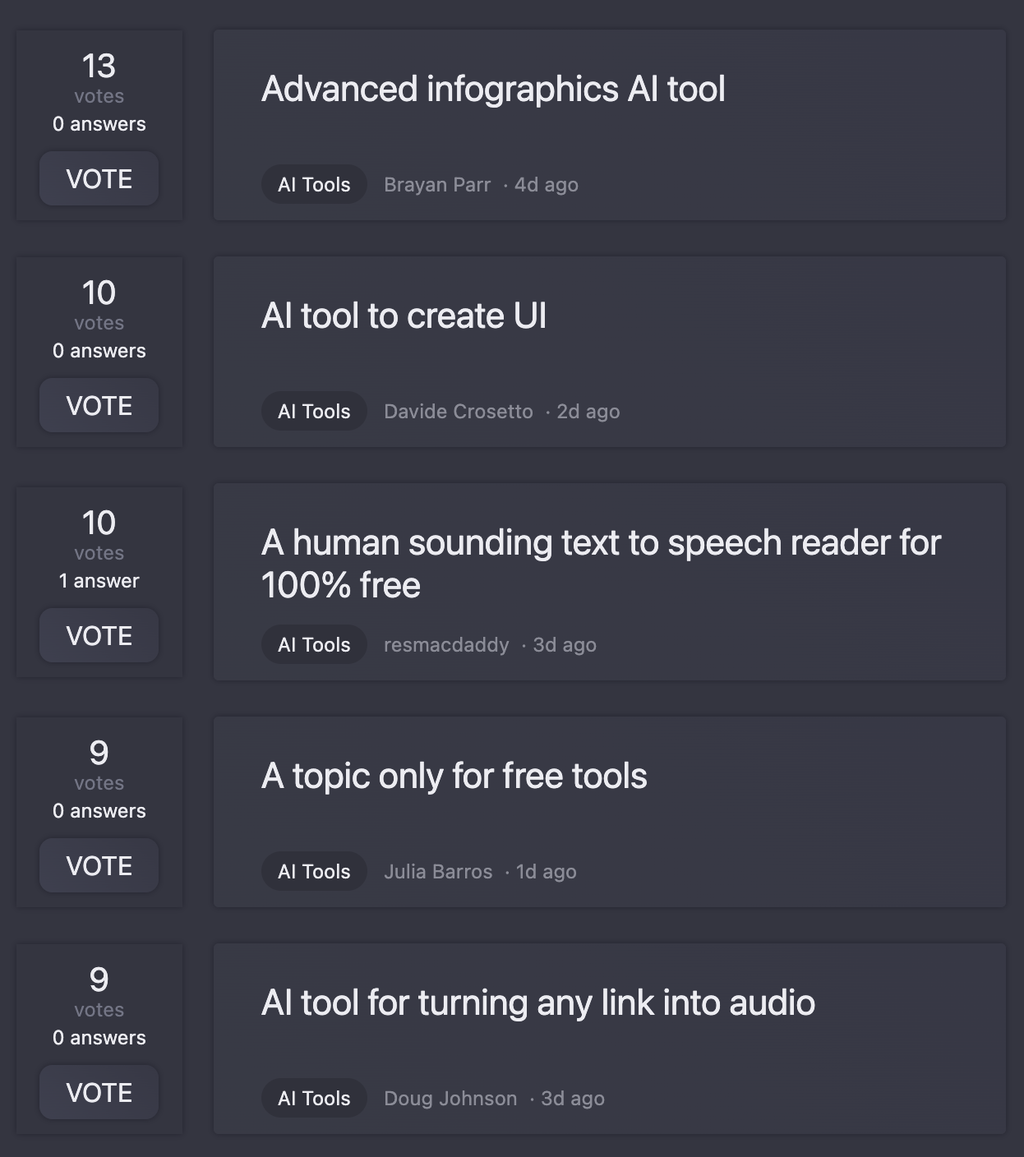3D floor plans
taaft.com/3d-floor-plansThere are 6 AI tools and 1 GPT for 3D floor plans.
Get alerts
Number of tools
6
Most popular Finch 3D
Finch 3D
▼ State of the art
Free mode
100% free
Freemium
Free Trial
Top featured
-
Sahil Mohan Bansal🙏 251 karmaNov 13, 2024@CodeRabbitReducing manual efforts in first-pass during code-review process helps speed up the "final check" before merging PRs
Specialized tools 6
-
 Turn your dream home into reality in 3D
Turn your dream home into reality in 3D -
Create indoor maps in minutes with AI
-
Designed floor plans.
-
Scan spaces into 3D models with a simple walkthrough.
-
AI-powered building design optimization
-
 Turning your 2D floor plan Doodle to a 3D Model.{ "prompt": "Create a 3D top-down image of a luxurious Middle Eastern modern aesthetic floor plan, following a provided 2D sketch. The plan includes a living room with large windows, a dining area, a modern kitchen with marble countertops, three bedrooms each with an ensuite bathroom, and a connecting hallway.", "size": "1792x1024" }
Turning your 2D floor plan Doodle to a 3D Model.{ "prompt": "Create a 3D top-down image of a luxurious Middle Eastern modern aesthetic floor plan, following a provided 2D sketch. The plan includes a living room with large windows, a dining area, a modern kitchen with marble countertops, three bedrooms each with an ensuite bathroom, and a connecting hallway.", "size": "1792x1024" }


