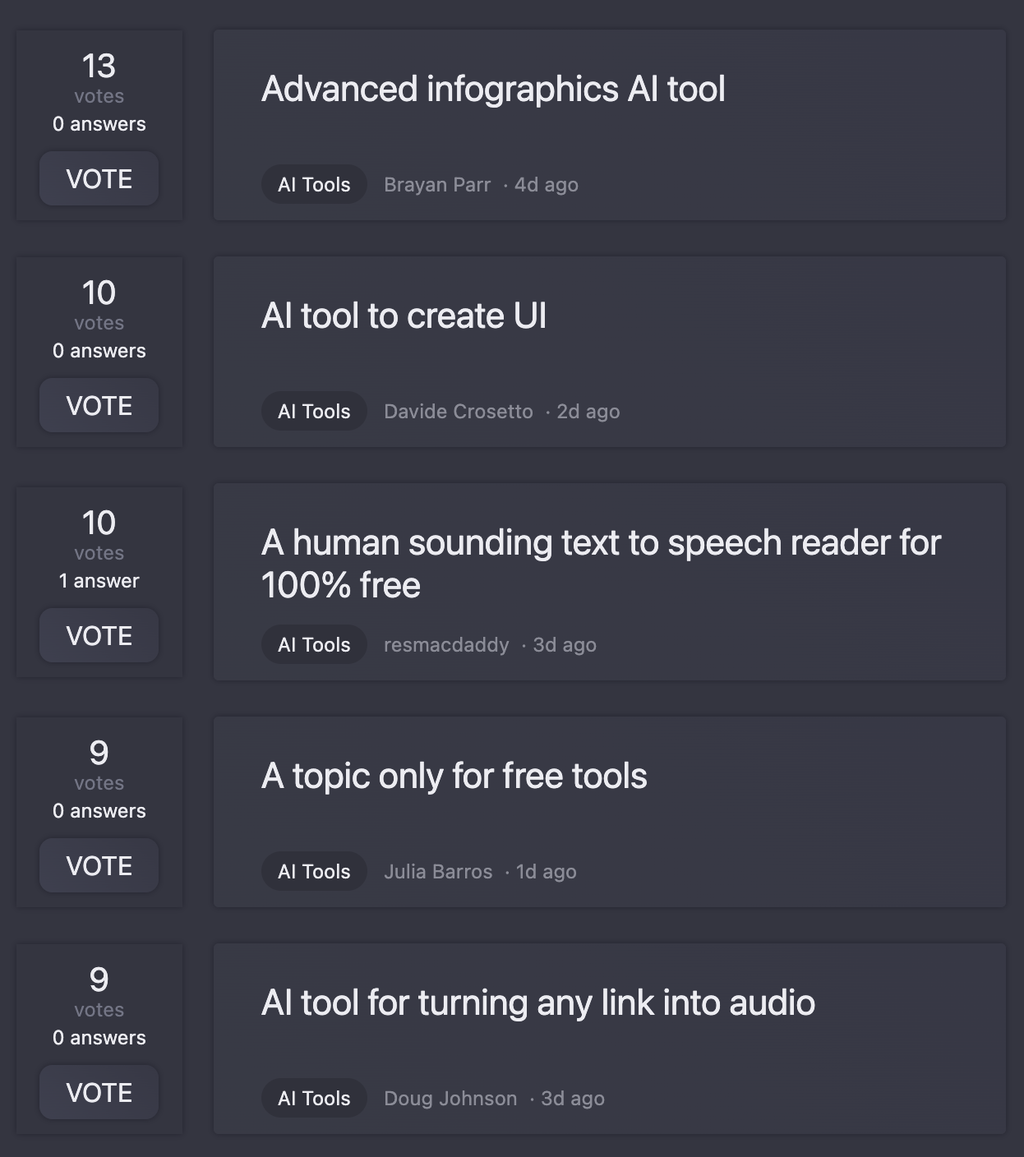▼ Top rated
Structure engineering
Free mode
100% free
Freemium
Free Trial
Featured matches
-
 Aathreya Shetty🙏 23 karmaJan 5, 2025@SuperCraft"It’s like if Figma and ComfyUI had a baby." got me laughing. I am gonna use this thing.
Aathreya Shetty🙏 23 karmaJan 5, 2025@SuperCraft"It’s like if Figma and ComfyUI had a baby." got me laughing. I am gonna use this thing. -
 This is the best virtual staging product I have ever tried. Love the batch processing feature that saves so much time!
This is the best virtual staging product I have ever tried. Love the batch processing feature that saves so much time! -

Other tools
- Sponsor:Rocket
-
Made a full scale office building in no time. Fascinating that without any experience a user can catch up with someone that has maybe 5 years of knowledge in the domain. 4 start for me . Great tool overall
-
This app is amazing if you're a property developer or real estate looking towards the future of developing a site! Would highly recommend!! Very easy to navigate and the 3rd party data add on services are incredibly insightful.
-
-
-
opened this tool between client calls. quiet UI, no fluff. gave it a mood and to must haves and it came back with room comps that stick to the idea instead of drifting. not a mind melt, but it moves a concept board forward fast. give me auto retry on fails and i'd park this in my daily kit.
- Didn't find the AI you were looking for?
-
OpenCan it import or export as sketch, cad, psd, ai,... file type? Or it just use AI prompt with image?
-
You have the option to waitlist or you can login with your email/pass or google account. I chose google. Once inside you have a suite of tools but im sure when you go to publish you have to sign up for a paid plan. So if your looking for a free option it will be branded. Use at your own risk. Thanks
Post






