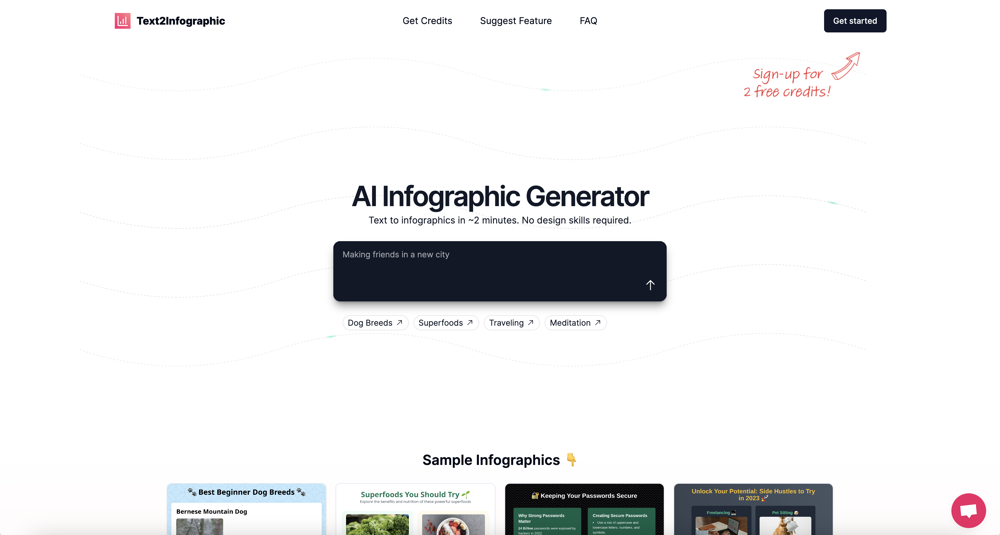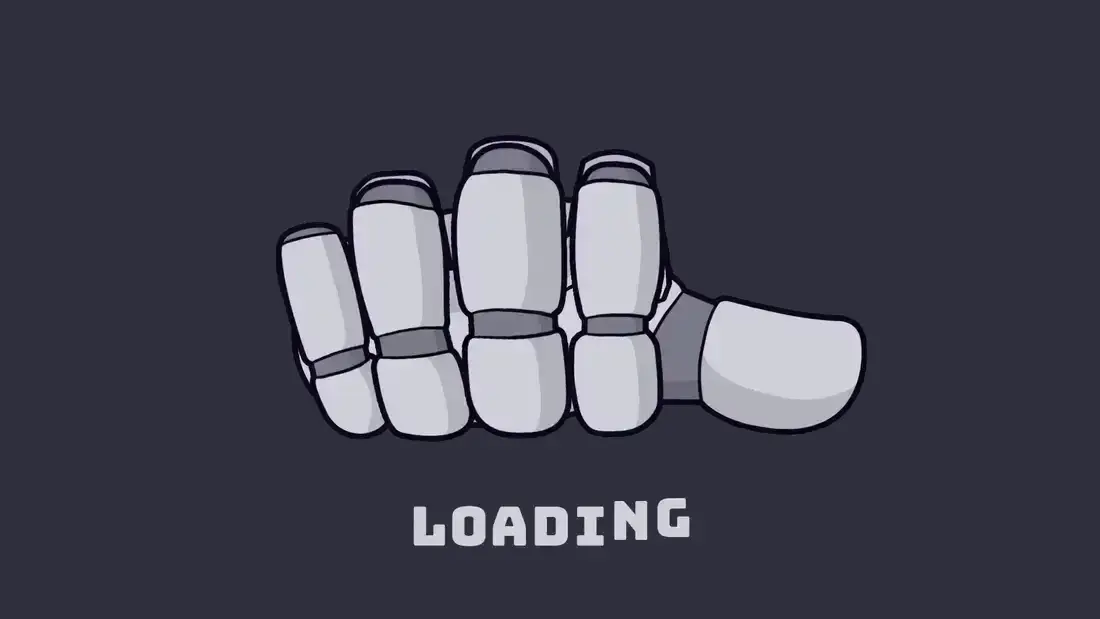▼ Latest
Text to floor plan
Free mode
100% free
Freemium
Free Trial
Featured matches
-
9,175102Released 1y agoNo pricing

-
13,866154Released 1y agoFree + from $5
 David Parsons🙏 5 karmaJun 15, 2024This definitely has potential. The lack of control over what gets generated is annoying, in particular how it will insert meaningless graphs despite being provided with no data - there needs to be a way of preventing this. However, the fact that you can download the HTML and then edit yourself is a big plus. Unfortunately only having two credits to test it out didn't really give me a chance to find out what it could do.
David Parsons🙏 5 karmaJun 15, 2024This definitely has potential. The lack of control over what gets generated is annoying, in particular how it will insert meaningless graphs despite being provided with no data - there needs to be a way of preventing this. However, the fact that you can download the HTML and then edit yourself is a big plus. Unfortunately only having two credits to test it out didn't really give me a chance to find out what it could do.
Other tools
-
42413Released 13d ago100% Free
-
31,560162Released 3y agoFrom $20
-
46815Released 14d ago100% FreeThe conversation with the ai felt really nice. And the even the narrative part is well executed.
-
14,61853Released 2y agoFree + from $14.99/mo
- Sponsor:Rocket.new Vibe Coding
-
18,298126Released 2y ago100% Free
-
13,27468Released 3y agoNo pricingIt does exactly what is expected and more. I asked it to create a map with pins for 30 addresses and it did exactly that within a few seconds. It has great customization options also.
-
25,085112Released 2y agoFree + from $50Flowgpt was great... up until the point where all my history disappeared, I stopped being able to see content, and I was unable to do anything without their ever helpful "something went wrong" error message. I'm glad I didn't pay for their currency... it would have all be lost.
-
5,69927Released 2y agoFree + from $15/mo
-
4,20628Released 3y agoFree + from $23.42/yr
-
6,83132Released 2y agoFree + from $9/mo
-
1,1389Released 1y agoFree + from $13/moopened this tool between client calls. quiet UI, no fluff. gave it a mood and to must haves and it came back with room comps that stick to the idea instead of drifting. not a mind melt, but it moves a concept board forward fast. give me auto retry on fails and i'd park this in my daily kit.
-
89211Released 1y agoFree + from $4.99
- Didn't find the AI you were looking for?
-
8,75499Released 2y agoFree + from $3/mo
-
13,54276Released 2y agoFrom $0.06
-
23,991115Released 2y agoFree + from $49/moA meticulously engineered illuminated tree designed for an indoor park space. The design should feature a sleek and sturdy frame constructed from high-quality materials, with a focus on durability and aesthetic appeal. Integrate advanced LED lighting within the branches to create a vibrant, ambient glow that enhances the indoor environment. Ensure the lighting is evenly distributed and adjustable to suit different settings. The tree should be designed for easy installation and maintenance, blending harmoniously with the park’s interior while serving as a captivating focal point."
-
25,181240Released 3y agoNo pricingNice website but when you discover the tool. you realize it's half-baked. Hardly does what they claim to do.
-
14,50370Released 2y agoNo pricing
-
4,07827Released 2y agoFree + from $19/mo
-
1,4249Released 1y agoFrom $18/mo
-
3,70979Released 2y ago100% FreeThis is a simple, private, free tool that helps me unload my thought stack to decompose and solve any creative tasks. I love to use this app as an alternative to the official ChatGPT to conveniently apply my frequent prompts to the results of my brainstorming.
Ask the community
Aeman Hamzah
Mar 7, 2025
can u make me a floor plan with labels and all that, but make it like i explain it plz add diamentions too:
ok so make it with 3 bedrooms one with a drawere and a flower pot on top and draw a top to bottom window, make a wardrobe stuck to the wall like you know those in the wall wardorbes with roller doors, add a single bed in that first room and a small circle rug. For the second bedroom do a single bed with the smae stuff so as for the third one, and then for the third just instead of doing the in the wall wardrobe do like a bookshelf small, and do like a window for the third one the window bay window, for the second bedroom do a small sliding door entering the lounge room a non-clear one, for the lounge room add couches in a cemi circle with the tv in front of it a tv stuck to the wall and add also a top to bottom long widow with curtains on the inside thanks and for the dining room add a long table with 8 chairs around it thanks, for the lounge room do like a long door attatching to the dining room thanks, and add a long sliding door clear on the other side of the door going to the backdoor, in the kitchen add the the things needs suh as stove, sink, oven, microwave, fridge, small door going to the small pantry, cupboards to put plates and stuff in thanks. For the other side do one toilet and do the other toilet on the other side of the house so both opposite ends of each others, add whats needed in a toilet so bathtub, toilet cube, shower, one cupboard, one small wall atached table, mirror long, and starring window thats not clear its like the blury ones thanks. For the grage do 1 carfit only and abit of room for other things, and than do like a working room so add a desktop computor on a desk and add a wheely chair to the desk, add a cushion beanbag in that room with a mini sitting down desk and add like all the small bits needed for that room add a lamp on the desk with a fake plant flower pot and add a top to bottom widow with curtains on the inside thanks. for the backyard add like fake grass and yeah. For the space next to the backyard next to the clean garage add like an indoor pool station small in size like only 10 ppl can fit in and add like that room next to one of the toilets and like add a laudnro next to the other side of the grage with one door entering it and the other side door of the laundro add antoher door entering the hallway for walking. add the machine and a small cupboard in the laundro thanks. Lastly add a small cat room for a pet or cat with cats stuff like thier fluffy small bed and all that thanks.
Blueprint, detailed floor plan of an efficient studio apartment, optimized space usage, modern design, open concept layout, multi-functional furniture, clear measurements, minimalist aesthetic, harmonious flow, soft muted blue tones, professional presentation, architectural features highlighted, precise lines, ultra-detailed, clean and sharp, ideal for urban living.
Post





