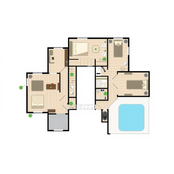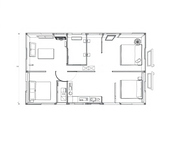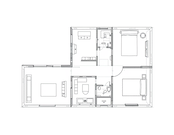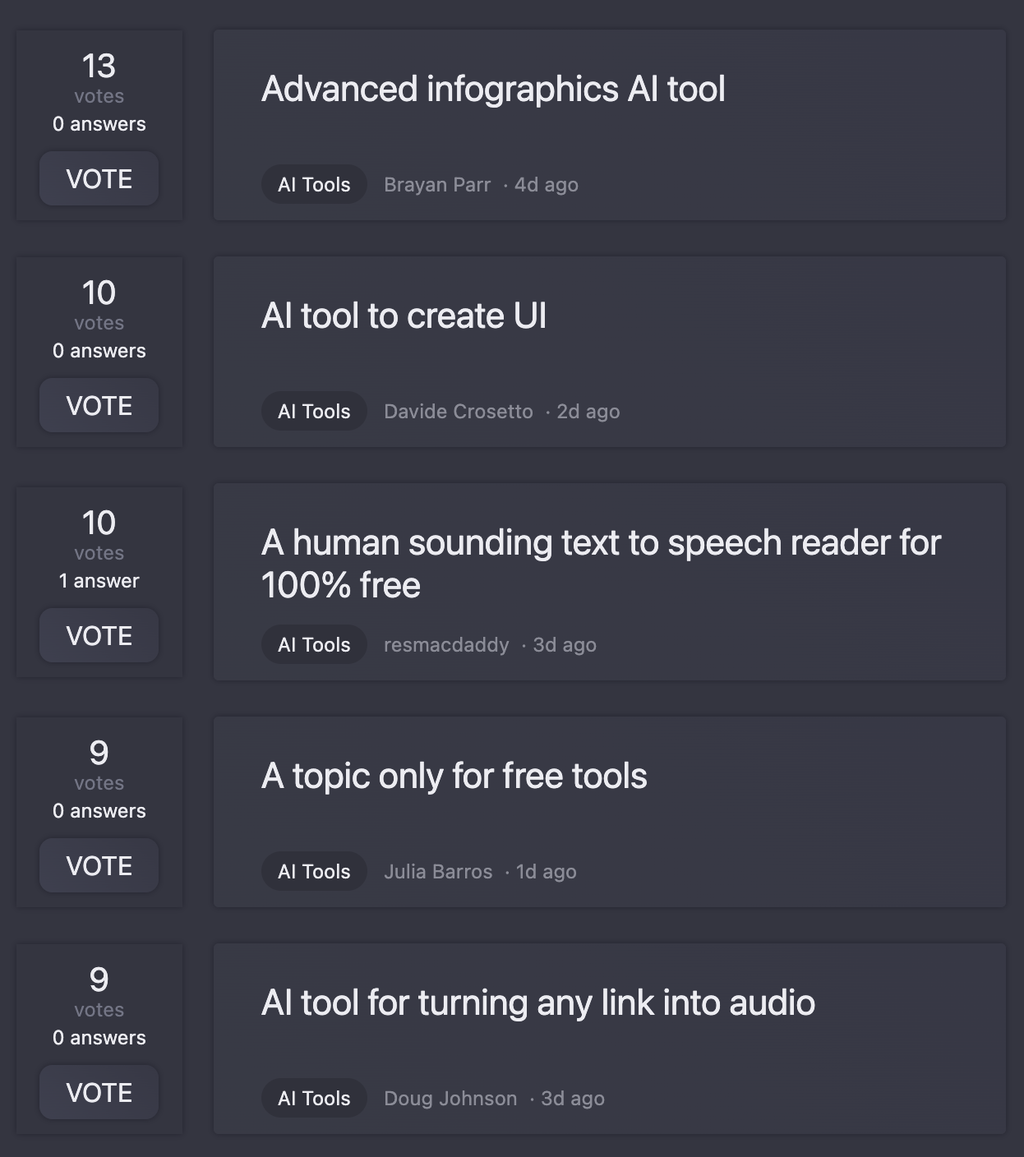▼ Popular
Floor+plan
Free mode
100% free
Freemium
Free Trial
-
 Dillan🙏 28 karmaSep 20, 2025@Floor Plan AIThe conversation with the ai felt really nice. And the even the narrative part is well executed.
Dillan🙏 28 karmaSep 20, 2025@Floor Plan AIThe conversation with the ai felt really nice. And the even the narrative part is well executed.
Other tools
-
Nice website but when you discover the tool. you realize it's half-baked. Hardly does what they claim to do.
- Spotlight: Notis (Personal assistant)
-
From living rooms to landscapes, bring your vision to life with DecorAIOpen
-
The site produces successful indoor rendering results with accurate prompt usage. Its ability to generate prompts based on interior design styles is a useful feature.
-
Looks good but leaves little room for instructions, but allows you to edit the lesson plans afterwards. The bad thing is I could not try doing any of these as it cannot be used without subscription
-
Prepare as per blooms taxonomy question and answer for this Introduction, meaning, nature, scope of HRM-Importance and Evolution of the concept of HRM-Major functions of HRM-Principles of HRM, Factors of Competitive advantage, Nature and responsibility of HR Manager in Hospitals
-
I don’t know, it worked pretty fine for me. Perhaps try again?
- Didn't find the AI you were looking for?
-
it works great and super fast with great attention to details and just enhances the interior to a great extend just like a professsional.
-
Made a full scale office building in no time. Fascinating that without any experience a user can catch up with someone that has maybe 5 years of knowledge in the domain. 4 start for me . Great tool overall
-
opened this tool between client calls. quiet UI, no fluff. gave it a mood and to must haves and it came back with room comps that stick to the idea instead of drifting. not a mind melt, but it moves a concept board forward fast. give me auto retry on fails and i'd park this in my daily kit.
-
 Open
Open -
-
very good but some time show error but home interior design generate amazing
-
 Open
Open -
Optimize floor plan for a better experience.Open
-
{ "prompt": "Create a 3D top-down image of a luxurious Middle Eastern modern aesthetic floor plan, following a provided 2D sketch. The plan includes a living room with large windows, a dining area, a modern kitchen with marble countertops, three bedrooms each with an ensuite bathroom, and a connecting hallway.", "size": "1792x1024" }
-
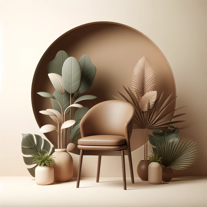 Open
Open

